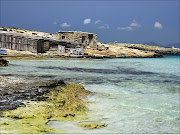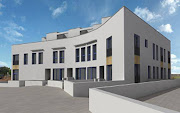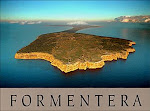
Beautiful villa located in the north of Ibiza
Price: negotiable
Population: Sant Joan de Labritja
Farm in the north of the island which is located between San Juan and San Miguel. With easy access on the right track and just 5 min. Jeep to the beach Benirras.
Surface area:
Land: 24,055 m²
House: 450 m² on two floors, after three years of construction completed in March 2000.
Casa store: 78 sq meters with two large wooden doors and four windows, construction year 1995.
Roofed rest area: 21 m² with two fixed walls and four doors / windows, the year construction 1995 (making it a Small. Casita putting windows).
Pool: 5 x 9 m new technique of salt water (chlorine free), year of construction 1995, tankers of 50,000 l.
Distribution:
House: New construction and Ibizan Italian style, with exclusive use of natural materials and high quality.
Ground floor:
- A large kitchen / living room 60 m with an open fireplace in the middle of the room and have breakfast terrace roofed
- Laundry room, pantry and shed communicated to the kitchen with its own access from outside
- Technical room with water heater, hot water tank and installation of heating (depending on your choice of wood burner or gas (tank of gas underground 40,001), plus obtaining hot water through solar installation on the roof
- Open entry / lounge area 55 sq meters, with dome roof terrace with open fireplace and annexed, and roofed wooden ceilings of cedar
- 30 m² bedroom, wooden ceilings of cedar
- A bath / shower, roofs of cedar wood.
Communication to the first floor through stairs in the center of the house.
First floor:
- Children's own section with four bedrooms and fourth community in central heating and floors covered terrace, cedar wood ceilings
- A full bath
- A bath / shower
Another section with very large living room of 34 sq meters
- 22 m² bedroom with roofs of cedar wood and wood floors and balcony. Access to a terrace roofed living room and bedroom
- A full bath with balcony.
Others:
Windows: Wooden Meranti, double glazing, manufactured in Poland by German regulations.
Doors: Meranti wood, for own design manufactured in Poland.
Substance built: walls of double wall with air chamber in the east and west tower siding with natural stone, for optimum isolation that the house cool in summer and warm in winter, with a minimal need for the use of heating.
Heating: Central with radiators in every room, it gets hot to choose by wood burner, gas or solar installation on the roof.
Electricity: from Gesa
Phone: basic connection in-house and home store, also at home ISDN
Water: own well water depth of 55m, the estate is in a very good area of water on the island, storage tank at 50,000 l.
There is a porch for two vehicles, a water treatment plant for water from the house and for the use of water their gardens and vineyards, a large tank for the storage of water itself, a Mediterranean garden near the house, complete cultivation of the land with fruit trees and vines and old walls in natural stone. Near the house also has a vegetable garden of vegetables and fruits and two riding fence with wooden horses.
On the ground are full of old carob trees, olive trees, and figs. In the north and south of the land there is pine forest, the view east and west beyond the mountains.
You can enjoy the full beauty of sunrise and sunset.















